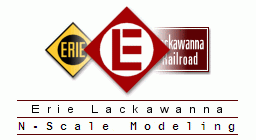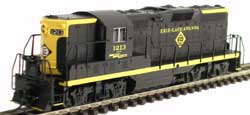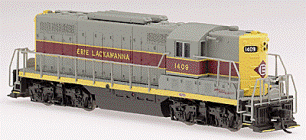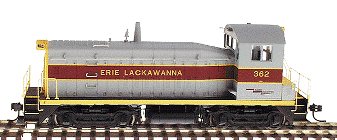|
| |
Inside This Section
 |
Layout Design
|
|
Please see my Givens and Druthers.
|
|
The Erie Lackawanna Railroad of 1967 consisted of a system that stretched from Chicago, Illinois,
in the west to Hoboken, NJ in the east.
|
|
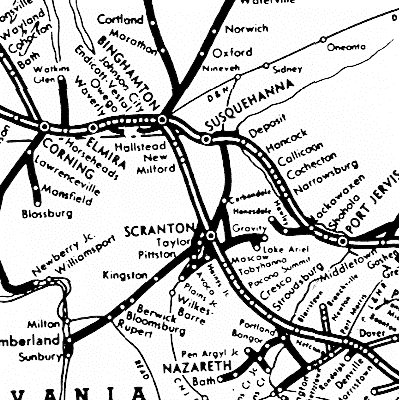
|
Having homed in on Scranton, I determined that I could make a reasonable attempt at the mainline from
Binghamton in the west through Scranton and on to Cresco in the east, plus the Bloomsburg Branch out of Scranton.
This area included the following key (to me) features:
- Main line railroading
- Passenger station at Binghamton
- East Binghamton Yard
- Tunkhannock Viaduct at Nicholson
- Scranton, including Bridge 60, the Hyde park Wye, the passenger station, yard and engine facility
- Nay Aug tunnel
- The Bloomsburg Branch, a single-tracked branch line
This lead to the basic concept of the mainline from my office (Binghamton), through the storage
cupboard (including the East Binghamton yard as a staging yard) and along the wall to where the
kids used to have their computer. This leg along the wall would include the Tunkhannock Viaduct,
Scranton, Nay Aug tunnel and a turning loop which goes hidden and back out as the Bloomsburg Branch.
|
|
3rd PlanIt was the design software that I chose. I do not remember how I arrived at this chose, but I can
say that I am very pleased with the outcome.
You can learn more about it at
Eldorado Software's website
or at the
support forum.
|
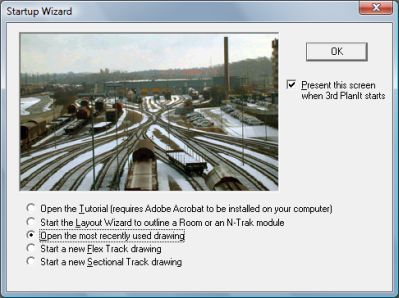
|
|
|
The next step was to flesh out the details of what I would model in Scranton. I started with the
track schematic by Bill Shepard that I found in one of my E-L books.
This shows:
- 2 mainline tracks
- Yard with (of interest to me):
- Receiving track
- Run-around track
- Scales track
- Multiple storage tracks
- TOFC (trailer on freight car) tracks
- Bridge 60 track configuration
- Hyde Park Wye configuration
- Position of signal towers, bridges and roads
I turned all of this into a design. Wow, Bridge 60 is a busy area.
|
|
So my initial design (or at least, those up to a certain point)
contained all of the Bridge 60 track elements, the tracks of the
yard and the main as well as the RIP building and tracks within
the Hyde Park Wye. And, to boot, the river wedged in there too.
Press the
here for a JPEG
or the image to see it as a PDF file, both created in 3rdPlanIt.
|
|
|
|
Well that would never do. It's simply too complex and it's too far away to reach.
There's little chance to automate the turnouts and double slips as they sit on a bridge.
I evaluated every track, turnout and facility and developed a priority list of what to
keep and what to remove.
Here it is:

|
|
In the end I did not like any of that. I had to simplify, simplify and simplify.
This is what I did:
- Move Bridge 60 east to the middle of the Hyde Park Wye, removing the RIP workshop that
sat in that position. Obviously, move the river too! This gets all of the turnouts off of the
bridge. It also frees up lots of room for the bridge, river and more of an exact
representation of the stuff going under the bridge. The prototype is 420' long, that's
32" in N scale. I am going to have about 25" or about 300' of bridge (see
the layout progress report on Bridge 60
here).
- Get rid of any destinations on the Bloomsburg Branch. This included any representation
of the Taylor Yard, interchange with the LV at West Pittson, interchange with the Reading at
Rupert and so forth. Now the Bloomsburg Branch is now merely a single track line that ends up
creating a continuous running line around Scranton, joining the westbound main just west of
the Nay Aug tunnel. I also ended up removing the underground staging that I had from
the interchange with the LV. Again less hidden track the better.
- Eliminate the High Bloom track. Removing the double tracking around the wye also
removes one of the double slips.
- Eliminate track 4. Now extend track 3 up to Linden Road where track 4 would have gone.
This also removes another double slip.
- Eliminate the other double slip. Since we only have tracks 1-3, with the wye coming off of
track 3, we can have two crossovers using the new #10 Atlas turnouts to cross from track 1
to track 3.
- Boom, no more freight yard and team tracks on the north side of the
main. This is ultimately a space issue. So we have the razzle track on
the bridge disappearing into the wall/backdrop where the freight yard
and the Green Ridge and Diamond Branches would be.
- There were two TOFC tracks. Now there is just one. Again, space issues.
- No more LCL freight yard. This was south of the main yard and south of the TOFC
tracks and ramp. I can't model it all.
- Then the biggest issue is the engine servicing facility. There are a whole bunch
of tracks, buildings, turnouts etc. There is no way to model this in its prototypical
orientation. It would mean too much reach would be required. So the goal here is to do
some key things and then fill in the other needs in a freestyle manner. For me, the
keys are the roundhouse, turntable and the diamond in the lead approaching the
roundhouse. You can see this
here.
So I have built them in. But first, in order
to make room, I have basically flipped the whole thing 180 degrees in a
east/west orientation on the lead.
Other things I also did to simplify the plan:
- Eliminate Cresco. Now we go into the Nay Aug tunnel and never come out in the
prototype direction of Cresco, Moscow, Pocono Mountain and East Stroudsburg.
The track returns to the westbound main behind the Scranton Station. This can
be seen on the final plan.
- I had planned that the track eastbound from Scranton would go under the layout and become
the Bloom, thus allowing eastbound trains to take the wye and head out along the wall thus creating
a reversing loop for continuous running. I do not like hidden tracks so I decided to route these
two tracks on a level grade behind the layout (but not hidden) to rejoin west of the station.
Well, I don't have the necessary room for an east staging yard.
Below is a JPEG of the Scranton area. Press on it to get a detailed PDF. At this stage, the area from
the East Binghamton Yard (in the storage cupboard) to Scranton and Scranton is pretty much set but
Binghamton is not. I doubt I'll get to Binghamton for a long while so I will address that later. That
gets me to the implementation strategy:
- Stage 1: Scranton excluding the engine facility. This allows for continous running as soon as possible
using the Bloomsburg Branch. The yard allows for the staging of trains.
- Stage 2: Run down the wall to the storage room and have a temporary return loop in the first corner of
the storage room that is reached. We now get to have trains doing a loop of approximately 120' (60' of double
tracked dogbone) which is nearly 4 scale miles.
- Stage 3: Engine facility. Centered on the turntable, this gives somewhere to display lots of locos that
I have been collecting for years.
- Stage 4: East Binghamton Yard in the storage room. Move the temporary return loop into the corner at
the end of the yard. We now get real staging for trains. We also increase the length of mainline
run to about 160' which is over 5 scale miles.
- Stage 5: Binghamton in my office. Long term goal. Not really sure what this will entail, but we do get
to have a total mainline run of somewhere in the vicinity of 200', 6 scale miles.
|
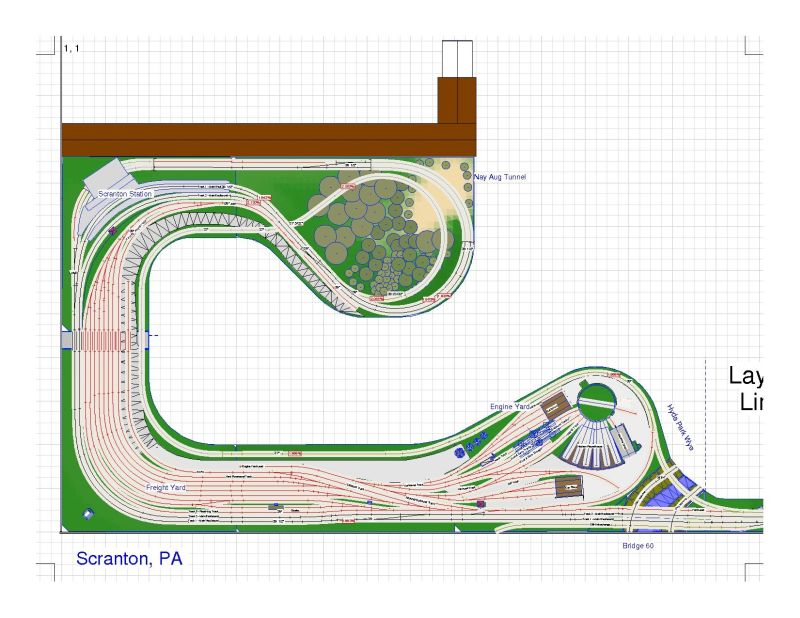
|
|
If you view the PDF at 400% or above, you can clearly see that each track is marked as to
function, grades are marked as to slope and elevations are marked with height. The mainline is
black, yards are red and branch lines are brown.
|
|
